

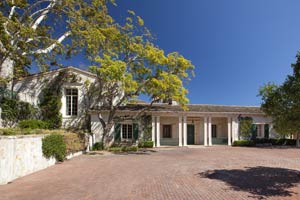
Through grand gates where giant palms stand as silent sentinels is the magnificent Ranch San Carlos, a 237 acre estate property that for nearly 100 years has been under the ownership of one family. This extraordinary property cascades down the foothills of Montecito and offers panoramic vistas across the valley to the shimmering blue Pacific. A long, gently curving driveway over a half-mile long is edged with Santa Barbara stone ascends through acres of citrus groves to the sprawling hilltop manor home designed in 1931 by master architect Reginald Johnson for one of America's most prestigious families. Johnson was the pre-eminent architect of the era and continues to be celebrated for the many notable homes he designed in Pasadena and Montecito.
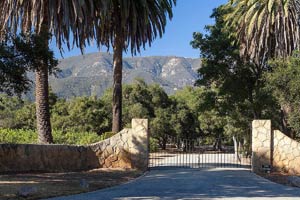
His spectacular Monterey Colonial of approximately 29,483 square feet is comprised of over thirty rooms. From the vast motor court one passes through the front door and into the grand entry hall where one is immediately transported back in time to an era of elegance and refinement; where men wore formal dress and women donned Parisian couture gowns to welcome dinner guests to glittering soirees. The home is infused with an atmosphere of sophistication and refinement. The barrel vaulted central gallery which connects the sumptuous public rooms to the upper bedroom wings is lined with hand-painted period murals and windowed display cases. This grand hall sets a tone of luxury and attention to detail for which Johnson was so well known.
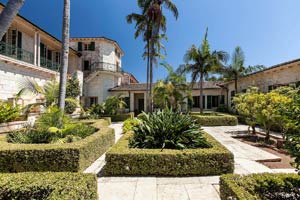
Reginald Johnson's architectural ingenuity is no better showcased than in his brilliant use of the natural slope and contours of the property. He astutely sited the home on two natural terraces. By planning the formal living rooms around a central courtyard and placing the Master and family bedroom wings on the upper terrace he effectively created a spatial separation that afforded privacy, calm and exceptional views.
The grandeur of the light-filled Library and formal Living and Dining rooms is remarkable. The wide "L" shaped central gallery is on perfect axis with both the Living and Dining rooms and overlooks a formal inner courtyard where graceful palms stand over clipped boxwood hedges that encircle a peaceful water feature. This is yet another example of Johnson's intimate knowledge of scale and symmetry. During the 1920s the Owners acquired a stately Manor Home in Great Britain. The oak paneled formal rooms were meticulously disassembled and shipped to Santa Barbara where Johnson incorporated them with stunning results into their new Santa Barbara home. The exceptional artistry and workmanship of these paneled rooms would be impossible to duplicate today, and the beautiful patina, exquisite moldings, finials and mantle pieces are timeless testaments to a bygone era. With its ocean-viewing south terrace, the baronial- sized living room with two majestic fireplaces and spectacular crystal chandeliers is without doubt one of the most exquisite rooms in all of Santa Barbara.
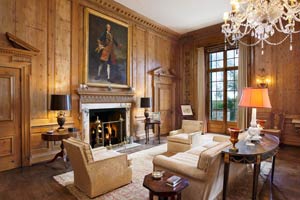
The Library is lined with the Owner's personal collection of books, many of them first editions. French doors open to the south facing terrace that is shared with the Living Room. A Trophy room replete with brightly polished cups from the Owners' many Polo match victories and horse racing triumphs is located off the entrance to the Library. A secret hallway leads from the Library to the Living room where a hidden door in a paneled wall opens to reveal a staircase that descends to an authentic English Whisky pub, complete with wooden casks, a long oak bar, stone fireplace plus an ample seating area. This oversized room could easily be transformed into a wonderful home theater. There is also an extensive cellar for a collection of vintage wines.
At the entrance to the Dining Room is a marvelous card room with walls covered in silver foil art-deco wall paper and furnished with lacquered card tables; the sedate setting for competitive backgammon and card games. The marvelously proportioned dining room is located at the eastern end of the central gallery and is grand in scale, yet intimate in ambiance. It too has a private stone terrace for al-fresco dining on temperate Santa Barbara evenings. The Dining Room also overlooks formal parterre gardens that would be the ideal setting for a reflecting pool as it enjoys a large level site.
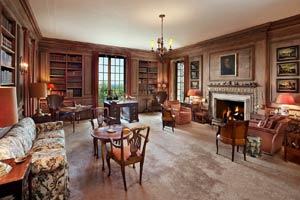
The dining room is served by two large butler's pantries that have ample storage for crystal, china and silver. The expansive kitchens (Main and Prep) were state of the art in the 1930s and feature stainless island and counters and retain the original vintage ovens and refrigerators. Beyond the kitchens are Staff dining room, employee lounge and sitting room, plus three service bedrooms. On the north side of the Central Courtyard is the staff hallway that serves a very large storage area, laundry and drying rooms, plus the Staff Office.
Up several steps at the north end of the central gallery is the spacious sitting area that is located just below the family quarters. A graceful staircase leads to the Master bedroom wing. A very large Master suite enjoys both ocean and mountain views and features a fireplace and period décor. The Master's dressing room is paneled in the deco style and the oversized bath is also tiled in a deco motif. Beyond the Master is the Boudoir/dressing room. This very feminine room features numerous built-in closets; there is also a spa size bathroom with separate dressing area. Three additional staff bedrooms are down a private hallway from the Boudoir. In addition, there is a linen/sewing room. A tower office with incredible views is located above the Master suite and is accessed by an exterior staircase.
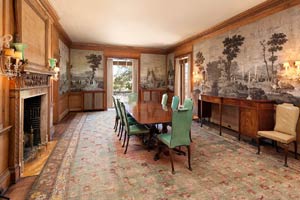
Down a separate hallway away from the Master suites is the guest room wing. Located here are two oversized guest suites with fireplaces and spacious bath rooms. These rooms look out over expansive lawns and garden areas to the east. Beyond the guest rooms is the very separate Children's wing. Three wonderful bedrooms look over a terraced garden with views out to the sea. Each is well proportioned and enjoys its own bathroom. There is also a large recreation room with its own separate nanny's kitchen and a spacious Arts and Crafts room. These rooms also look out over the garden and lawn areas.
Located off the Service Motor court and adjacent to the home is a five-car garage, one stall service garage, as well as additional storage rooms and service areas.
The property's 237.82 acres are comprised of 30 legal parcels (each with Certificate of Compliance).. At present there are approximately 100 acres of cultivated orchards: 60 acres in lemons, 30 acres in avocados, and five acres each of oranges and limes.
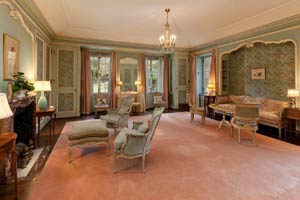
Additional features: ten residential cottages sited around the property, three of which were designed by Johnson. An office building also designed by Johnson is conveniently located in the center of the property. Equestrian facilities include two stables, a 10-stall round barn that was built in 1928, as well as an 11-stall rectangular wood frame and stucco barn; plus an approximately 11,250 sq. ft. covered riding Arena that was built in 1930. An additional large service garage is conveniently located near the Main Residence.
One of the most important features of the property is its continuous, uninterrupted access to water via seven agricultural water meters: four – 2" meters, one – 1.5" meter, and two – 1" meters, plus three water storage reservoirs. The property also receives 50% of a water diversion system from adjacent Romero Creek that is piped directly into the reservoirs. Rights to the creek water provide a resource of immeasurable value.
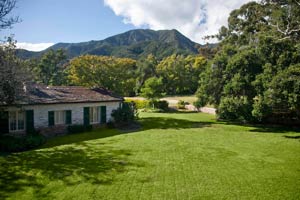
Rancho San Carlos is without question one of the most historic period homes still in private hands; one that has remained untouched by the passing of time. Situated in idyllic Montecito, a highly exclusive community that offers a delightful yearlong Mediterranean climate and a quality and pace of life without equal, this trophy property offers the ultimate in privacy, security, beauty and calm. This is a once-in-a-lifetime opportunity to acquire a unique property of unprecedented grand scale, exceptional architecture, and prestigious historical significance... the Crown Jewel of Montecito.

Read my blog with timely articles concerning local, national and international estate properties.

Montecito – Coast Village Brokerage
Learn more about the George Washington Smith Society which Harry co-founded.

© 2022 Sotheby's International Realty. All Rights Reserved. Sotheby's International Realty® is a registered trademark and used with permission. This website is not the official website of Sotheby's International Realty. Sotheby's International Realty does not make any representation or warranty regarding any information, including without limitation its accuracy or completeness, contained on this website. Real estate agents affiliated with Sotheby's International Realty, Inc. and some independently owned offices are independent contractor sales associates and are not employees of Sotheby's International Realty. Equal Housing Opportunity.
Copyright © by Harry Kolb — All Rights Reserved
